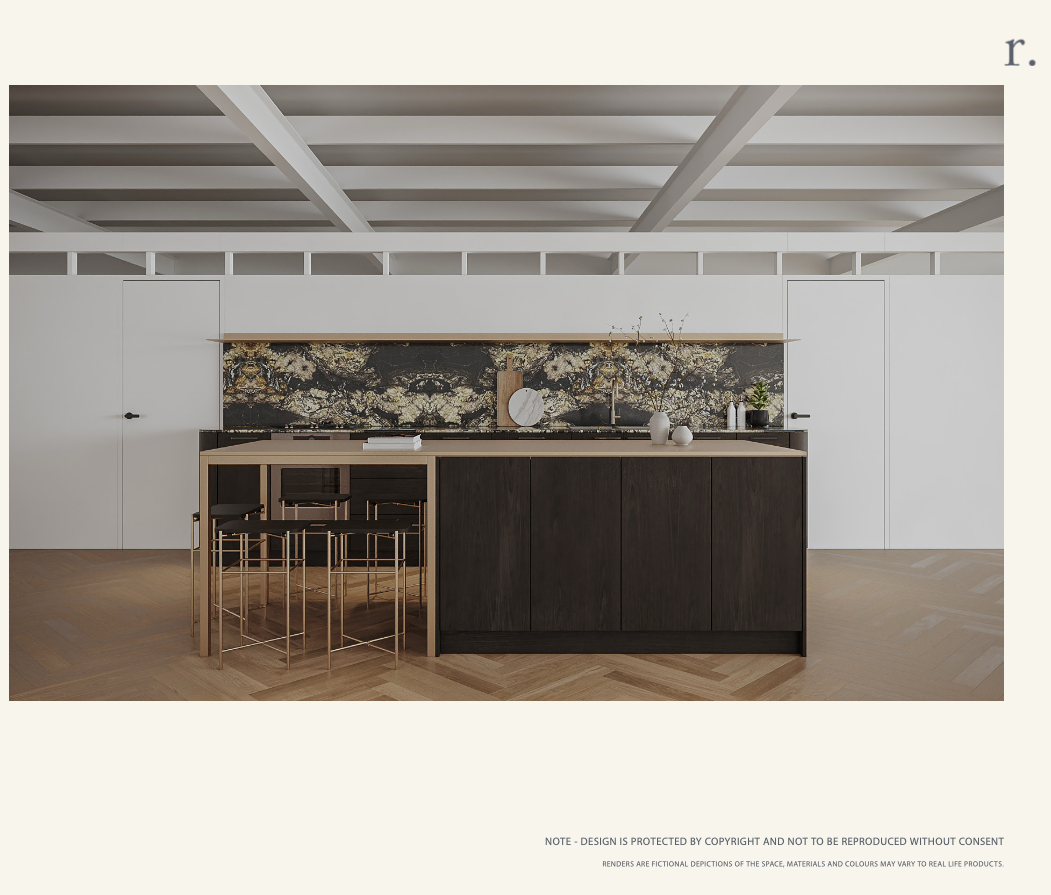Waverton | Kitchen + Custom Joinery
Custom Joinery: Repose
Construction: JWC Building Solutions
Photography: Bridie Tomkins PhotographyOnce an old sausage roll factory, this Waverton property has been reimagined into a striking contemporary residence, with custom joinery by Repose at its core. The industrial bones of the building, from its exposed steel structure to its lofty warehouse proportions, set the stage for a bold design language. Our role was to deliver finely detailed joinery that both respected the site’s history and elevated it with refined materiality and craftsmanship.
The kitchen is the centrepiece of the home. A dramatic palette of blackened timber joinery is paired with a richly veined stone bench top and splash back, the latter rising in one seamless sweep to highlight the depth of its pattern. The curved edges of the cabinetry soften the otherwise robust palette, while the brass-detailed island add warmth and a subtle nod to the building’s industrial past. The design prioritises symmetry and flow, with concealed appliances, generous storage, and hidden mess rooms ensuring practicality is never compromised.
The connection between old and new continues in the secondary spaces. In the laundry, deep blue joinery with brass hardware site against a pale stone, balancing durability with elegance. Every detail was tailored to suit the compact space, from integrated hanging rails to purpose-built cabinetry for everyday efficiency.
This project exemplifies how bespoke joinery can respond to architecture, materiality, and history all at once. At Waverton, Repose created cabinetry that feels embedded within the story of the building - robust enough to honour its industrial past yet refined enough to serve as the backbone of a contemporary family home.













